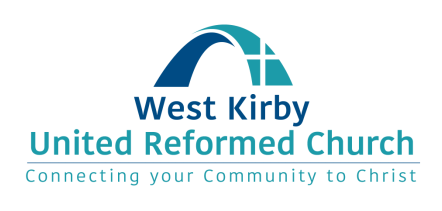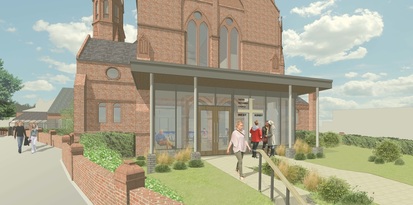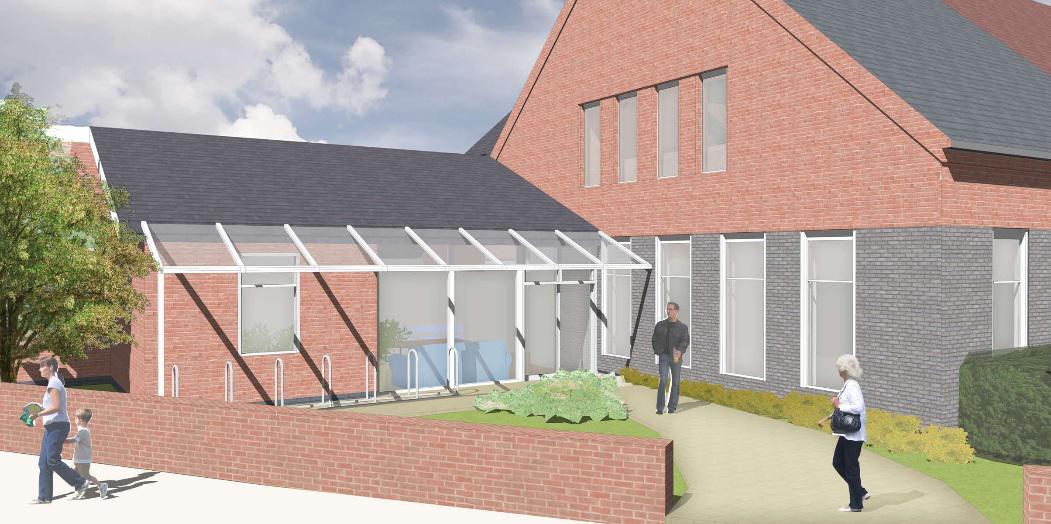Reordered Buildings give Voice to Vision!
The Story of West Kirby URC's Reordering - January-August 2016
Spring 2016 marked the start of significant development in the life of West Kirby United Reformed Church! Improvements to the building, both inside and out, have been undertaken to enable it to better reflect our vision of a growing, welcoming and relevant church with good access and facilities to serve the community. We have worked with John McCall Architects who have written about the project here.
A new glazed front entrance leads to an open lounge area that is welcoming and provides a kitchen servery, accessible WC, a quiet room and a small crèche. A new glass screen leads into the main worship area where chairs have replaced the pews and the stage area and furniture have been modernised. A new audio-visual system has been installed and the current balcony has been replaced by a larger room for a variety of uses.
An accessible church office has been built beside the current hall entrance, a larger, more welcoming, entrance to the halls created and the WCs modernised. Cycle racks have been installed for hall users and summer 2017 saw phase two of the project, an enlarged and revamped kitchen with a servery into the halls.
We hope that the changes will enable our building to give voice to our vision "to grow a relevant, Christ-like church that serves our community" and were delighted to welcome so many guests to visit during our New Beginnings celebrations in September 2016.




